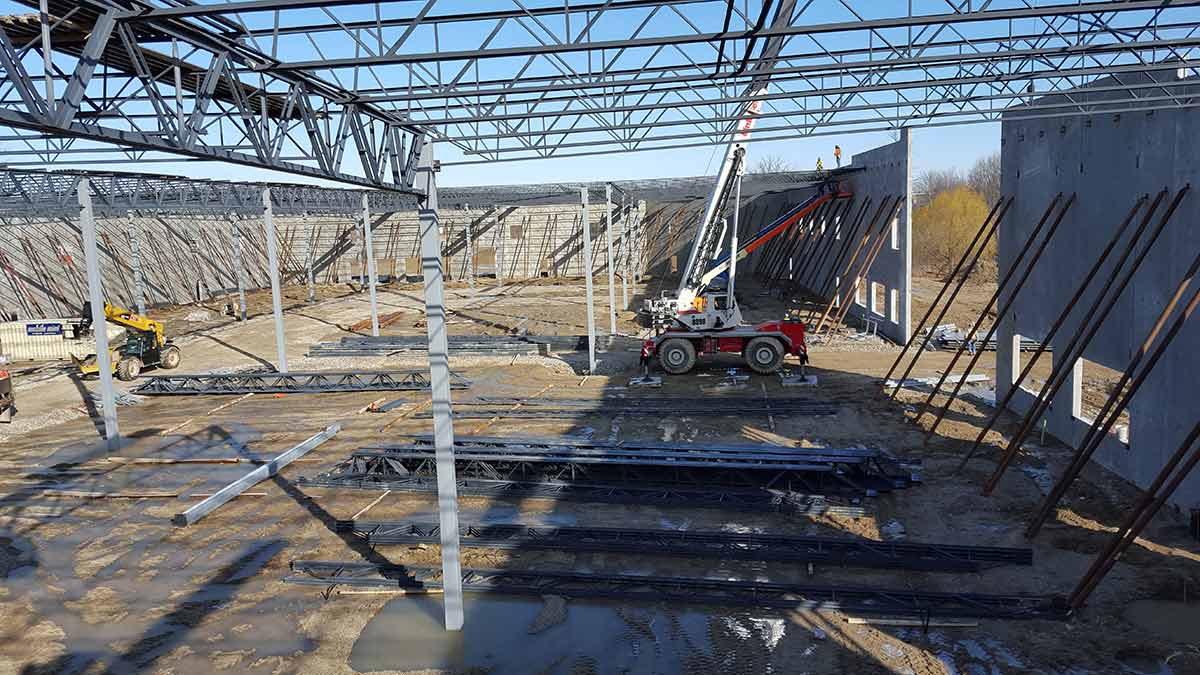Project
RYAN COURT SPEC. BUILDING, WIXOM, MI
110,000 sq.ft. pre-cast concrete panel wall design basis and steel structural design
Designed 2015
Constructed 2015-2016
What we did
LSC provided the structural design of this pre-cast concrete sandwich panel structure as a spec building for a Metro-Detroit developer. Design of the foundations, steel roof structure, and design basis of the pre-cast concrete system was performed by LSC. The building was designed with foundations and other structural elements prepared for overhead cranes and other amenities, although the interior and floor slab was left incomplete for future tenant flexibility. LSC began work on the design of the tenant insert for an automotive transmission manufacturer within 3 months of completion of the building structure.



