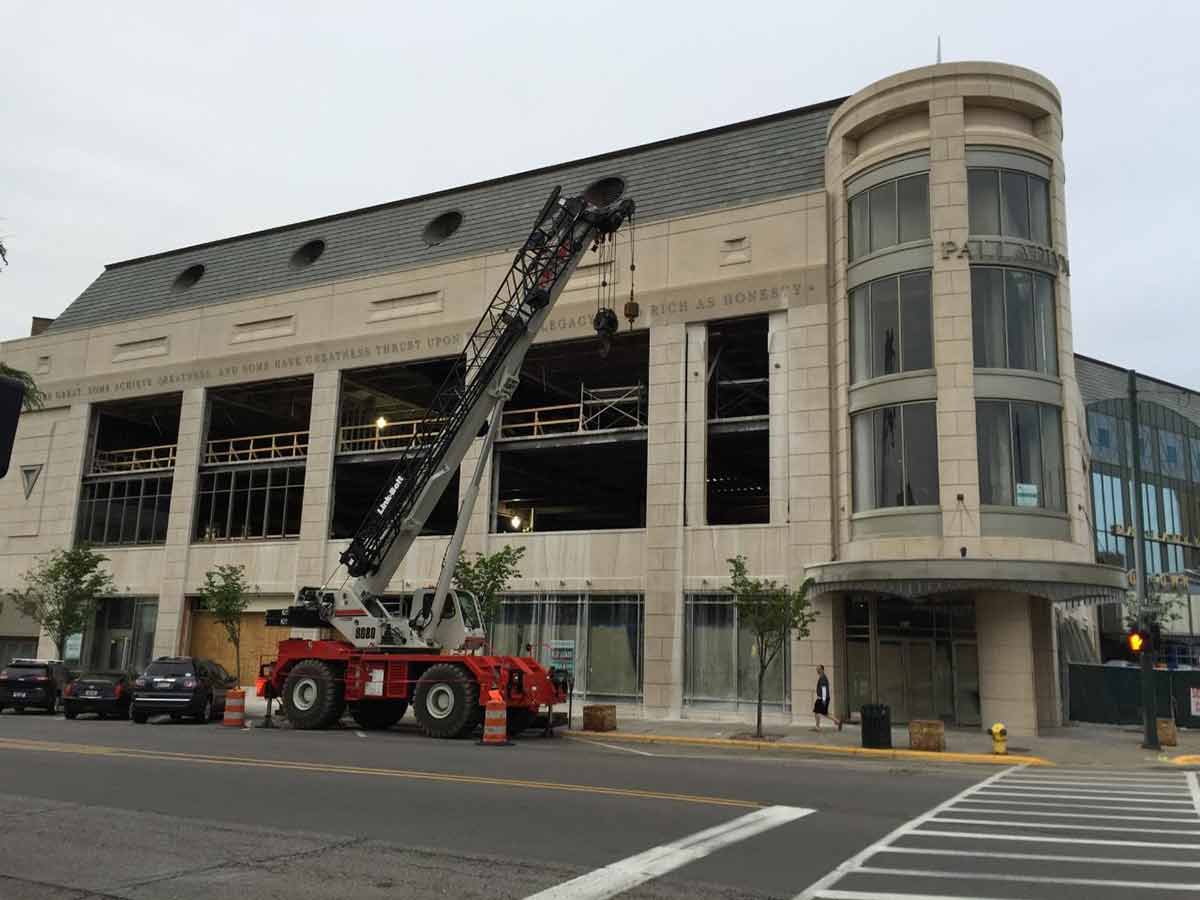Project
PALLADIUM RENOVATION, BIRMINGHAM, MI
100,000 sq.ft. (approx. leasable) multi-story steel frame, reinforced concrete, and masonry complex renovation.
Designed 2014-2015
Construction Completed 2015
What we did
The Palladium Building in Birmingham, MI, originally constructed in 1999, is a mixed-use entertainment complex, which consisted of bars and restaurants at the basement and ground levels, as well as a second- and third-level cinema complex totaling 11 theaters. The extensive renovations included:
- creating basement-level parking and a new vehicular ramp to the basement,
- revised vertical circulation such as new elevator shafts and infilling abandoned elevator, escalator, and stair openings in the existing floors,
- creation of a new intermediate floor level after the demolition of the second-level theaters to provide 2 floors of leasable office space in lieu of a theater level,
- relocation of existing HVAC equipment from an area of depressed roof framing and design of HVAC screen walls,
- creation of 3 residential units above the previously-depressed roof area,
- reinforcement of the existing structure throughout the building as required,
- conversion of exterior braced frames to moment-resisting frames to provide clear window openings where there had previously been pre-cast concrete panels, and
- structural modifications to the remaining movie theater area as part of the new theater tenant insert.
LSC proudly performed structural design and documents for the renovation throughout 2014 and 2015.




